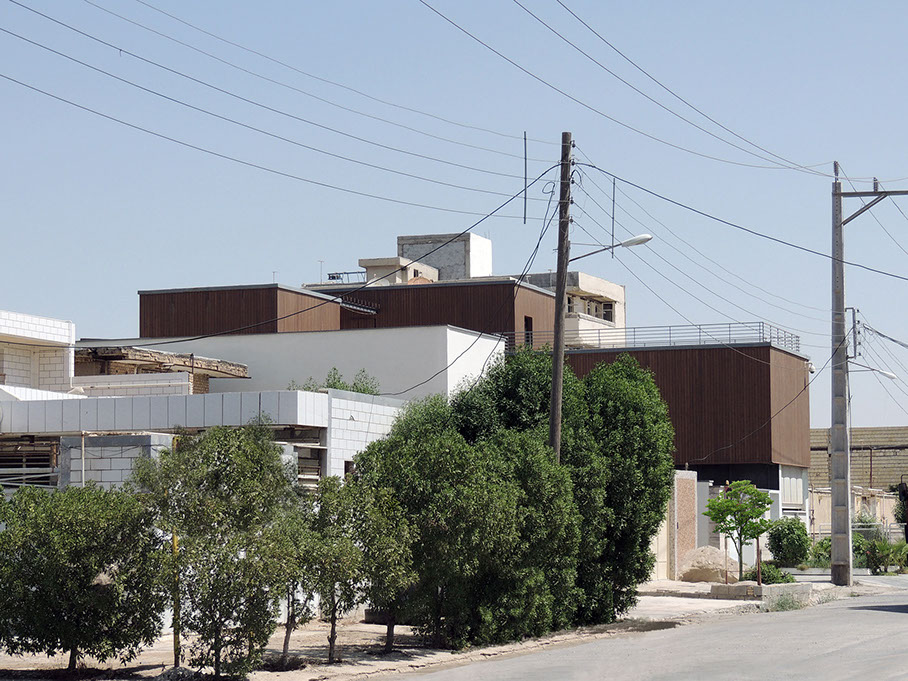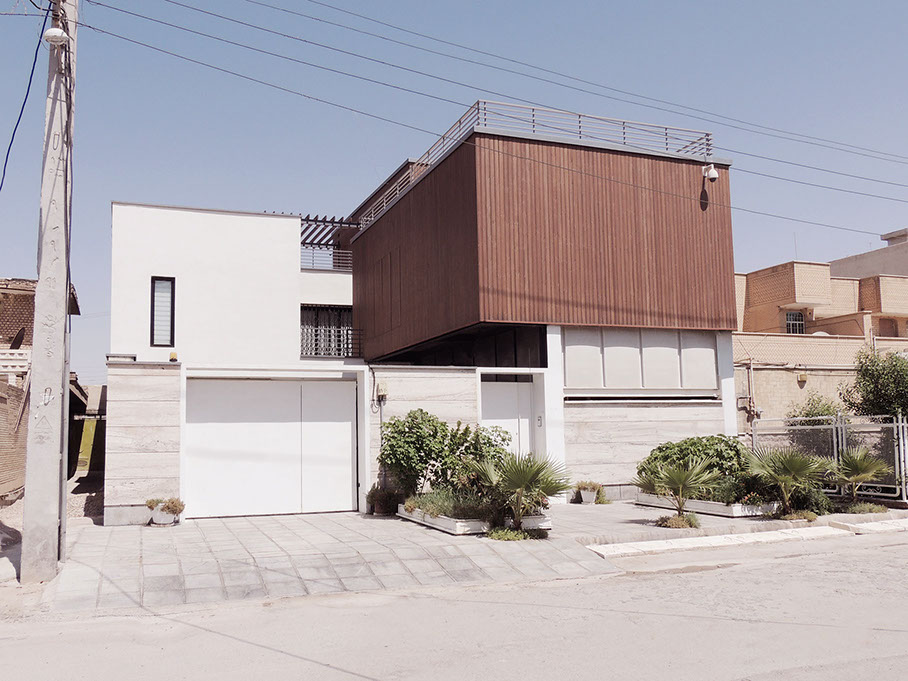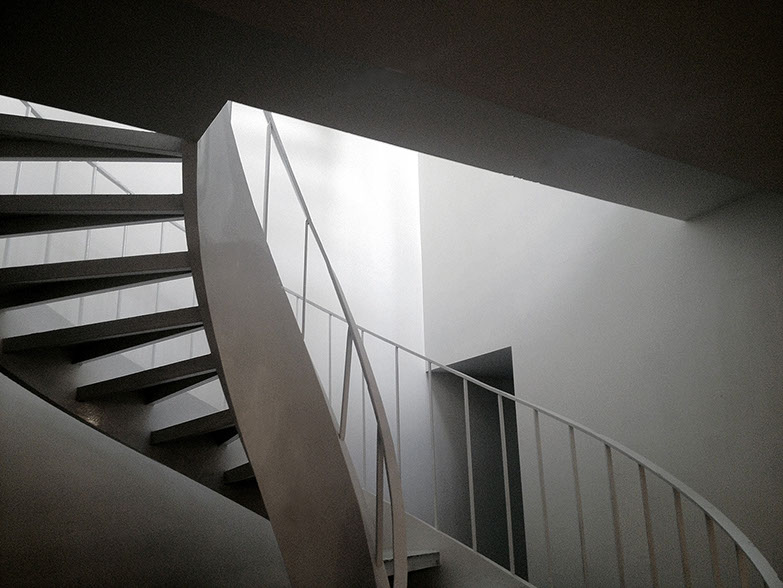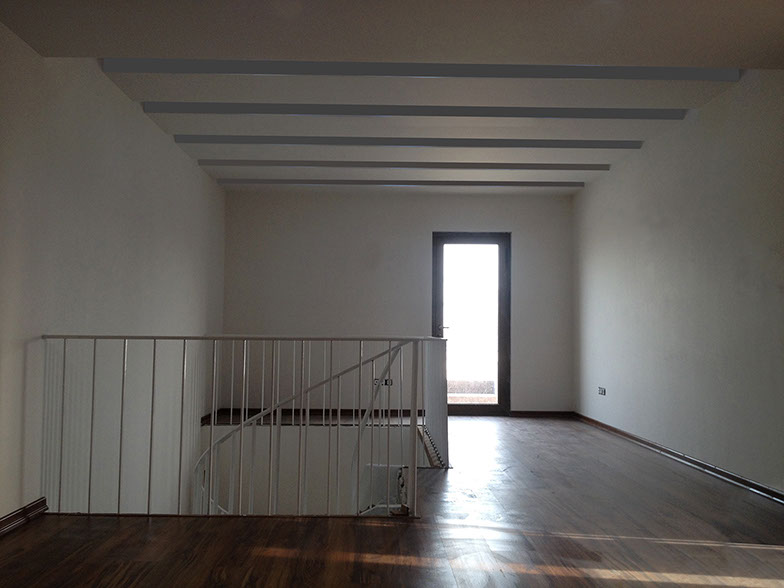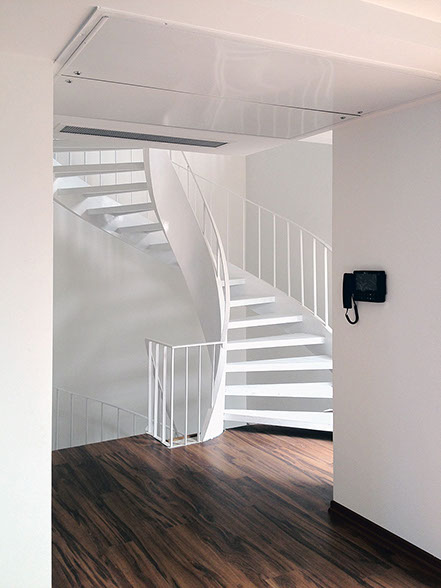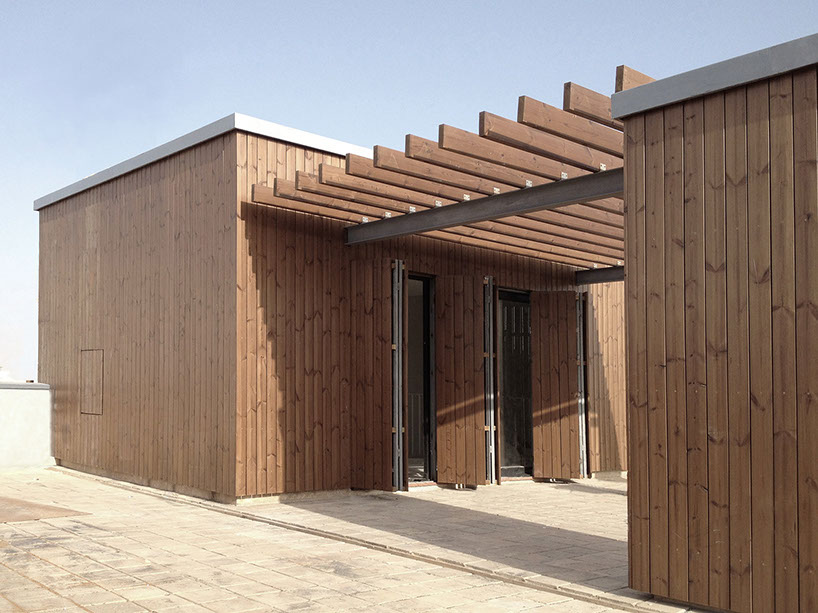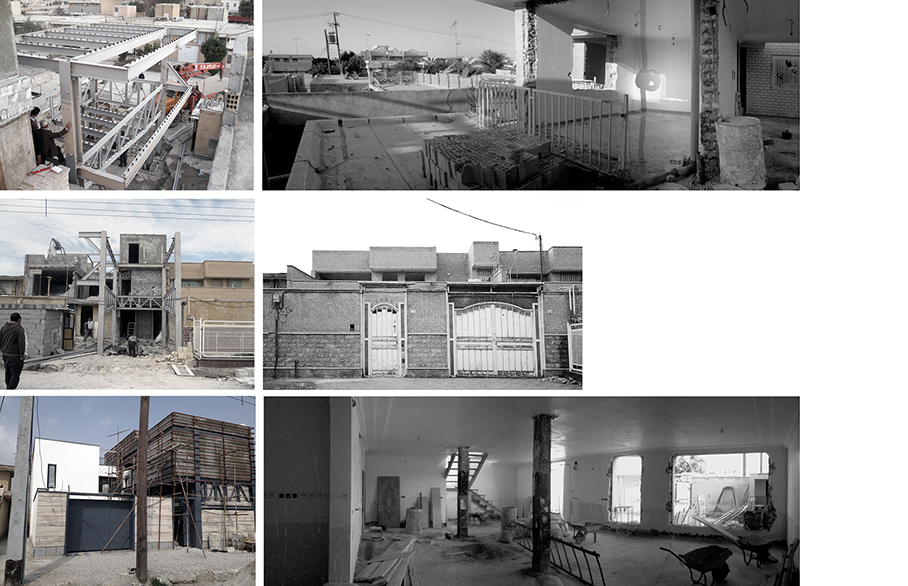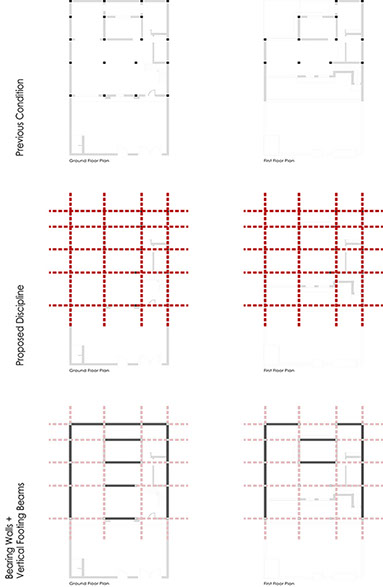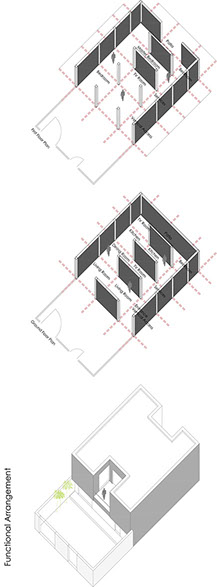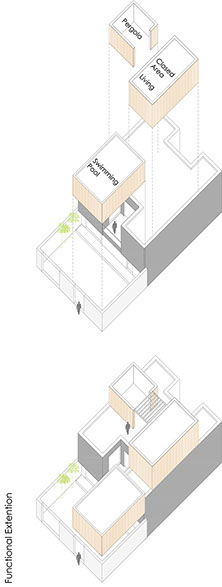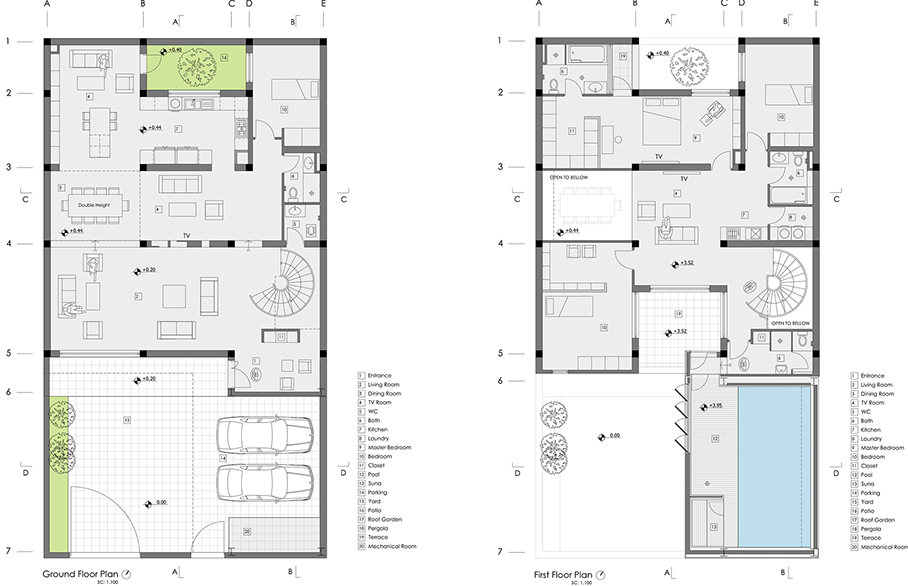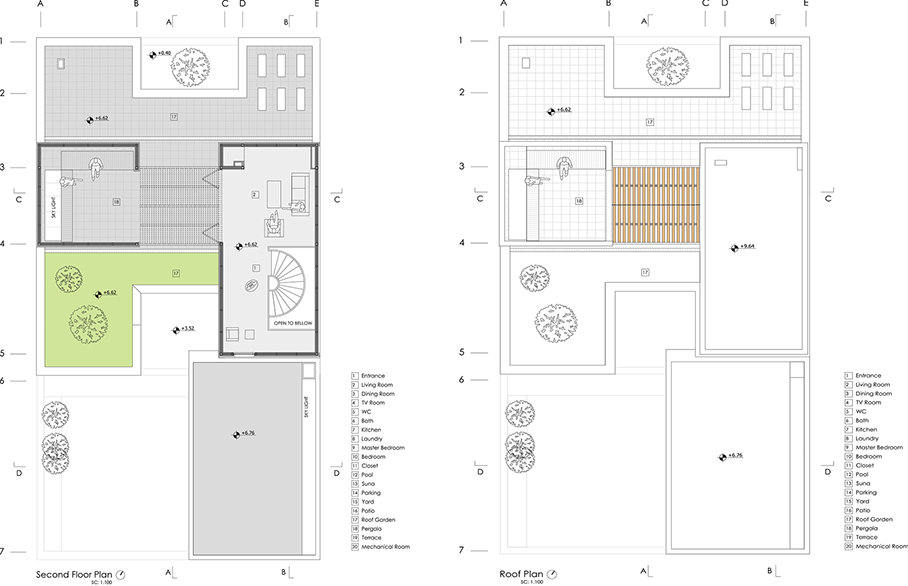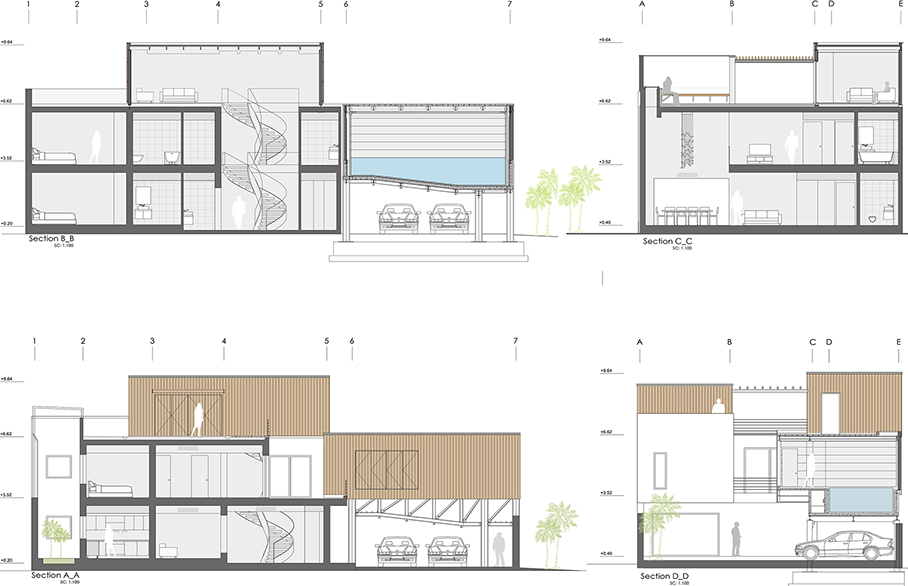Dr. Ghasemzadeh House
Mahshahr, Iran
2018
Design & Construction
Photography
SABK Office
The renovation of this building has changed it from two story building with 355 sq meters gross area to a three story one with 487 sq meters gross area. the new building is actually the result of enhancing structure and general modifications as well as developing functions and creating new spaces in the house like pool located on the top of parking space or balconies to make a completely different environment of the old building.
Considering the client's preference the project aimed at maintaining the main building 's structure and modernizing it to current building standards.
Stabilization of construction became the first concern. primary step was to renovate damaged columns and beams. The walls that were added to the main construction by the client himself were strengthened using footing beams and the unnecessary attachments were eliminated. The design phase started at this point. New voids were added in order to provide vertical access better lighting and appropriate height for the dining room. walls of balcony were relocated and aligned with the walls of ground floor. new concrete beams with steel and concrete section were added in a way not to put extra load to the first floor. A small roof garden with a pergola has been designed with a light construction.
Mechanical and electrical engineering of the building was based on traditional system. therefore, a new system was proposed to be replaced:
1. use of push fit pipe for sewage pipes
2. use of multi-layer pipes for water
3. use of full package of water settlement
4. use of covered pipeline for gas, pipes with no joints and applying standard insulation
5.use of split duct for heating and cooling .
Facade of the balding is white cement. the pool, roof garden and pergola -light structures attached to the building are covered with wooden panels in order to control the light . the pool steel structure is uncovered and the armed concrete pool is visible.
